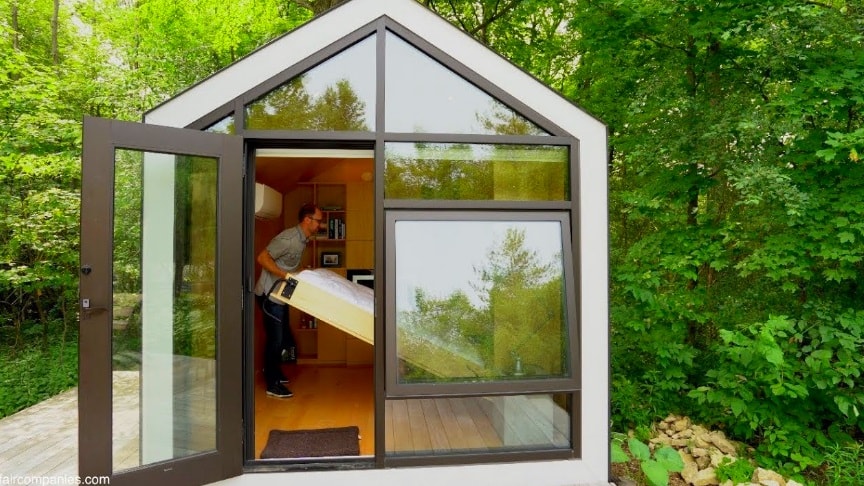Bunkie Prefab Cabin Uses Joinery & Assembly Of Furniture Design

Furniture designer Evan Bare wanted to create a cabin that could be built like a piece of furniture. Architectural designer Nathan Buhler had a design for a “bunkie” the name for a small sleeping cabin in part of Ontario, Canada that was radical in its use of all glass for two of the walls.
source/image: Kirsten Dirksen
Bare came up with a plan to use joinery techniques he’d developed for furniture design to create a flat-pack, prefab cabin whose CNC-cut plywood pieces can be assembled with simple tools and practical step-by-step instructions.
The Bunkie Company cabins can be put together by anyone with some construction experience, though Bare says most clients prefer the turn-key option.
Advertisement
With a large glass wall and unique aesthetic, the Bunkie VOS is a small prefab studio that offers an inviting light filled space to create your ideal personal sanctuary.
Some Details:
- Interior: 106 sq ft
- Dimensions: 10’ W x 10’6” D x 11’6” H
- Footprint: 106 sq ft
- All glass wall with door and 2 awning windows
- Prewired recessed LED ceiling lights
- Electrical wall conduits
