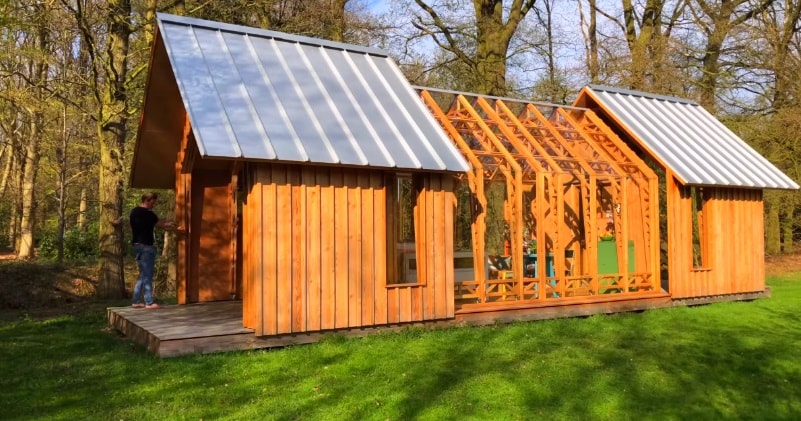Mechanical Lean Cottage Morphs Sliding Skin With Use/Seasons

When his mother began talking about putting a prefab in her backyard, Caspar Schols- a physicist by training- was working at a tech firm, but had always loved architecture and asked if he could design her something special.
source/image(PrtSc): Kirsten Dirksen
Wanting to create a home that you could change as easily as you change your clothes, Schols built the home in a series of shells on a wooden platform. The outer layer is insulated wood panels that slide open to reveal a glass greenhouse pavilion for hanging out or entertaining on colder days.via: Kirsten Dirksen
The glass shell can also be rolled back to create an open-air dining, lounging or performance space. With more rolling, one can create other configurations, like the dinner party mode (wood in the middle, glass on the outside to create a covered space to fit a long table and 30 guests).
Advertisement
With no architecture training (at the time), Schols spent 8 months building the structure himself (with occasional help from family and friends). He set each shell on 8 small wheels which fit into tracks in a wooden platform. Into the floor he built-in pop-up beds and cabinets to hide outlets and he even had plans for a pop-out bathtub. Though after his mother and guests slept on the pop-up beds a few times they deemed them uncomfortable and he replaced them with furniture from the neighbor (who just happens to be designer Piet Hein Eek).//via: Kirsten Dirksen
https://ift.tt/2Xw7IoB